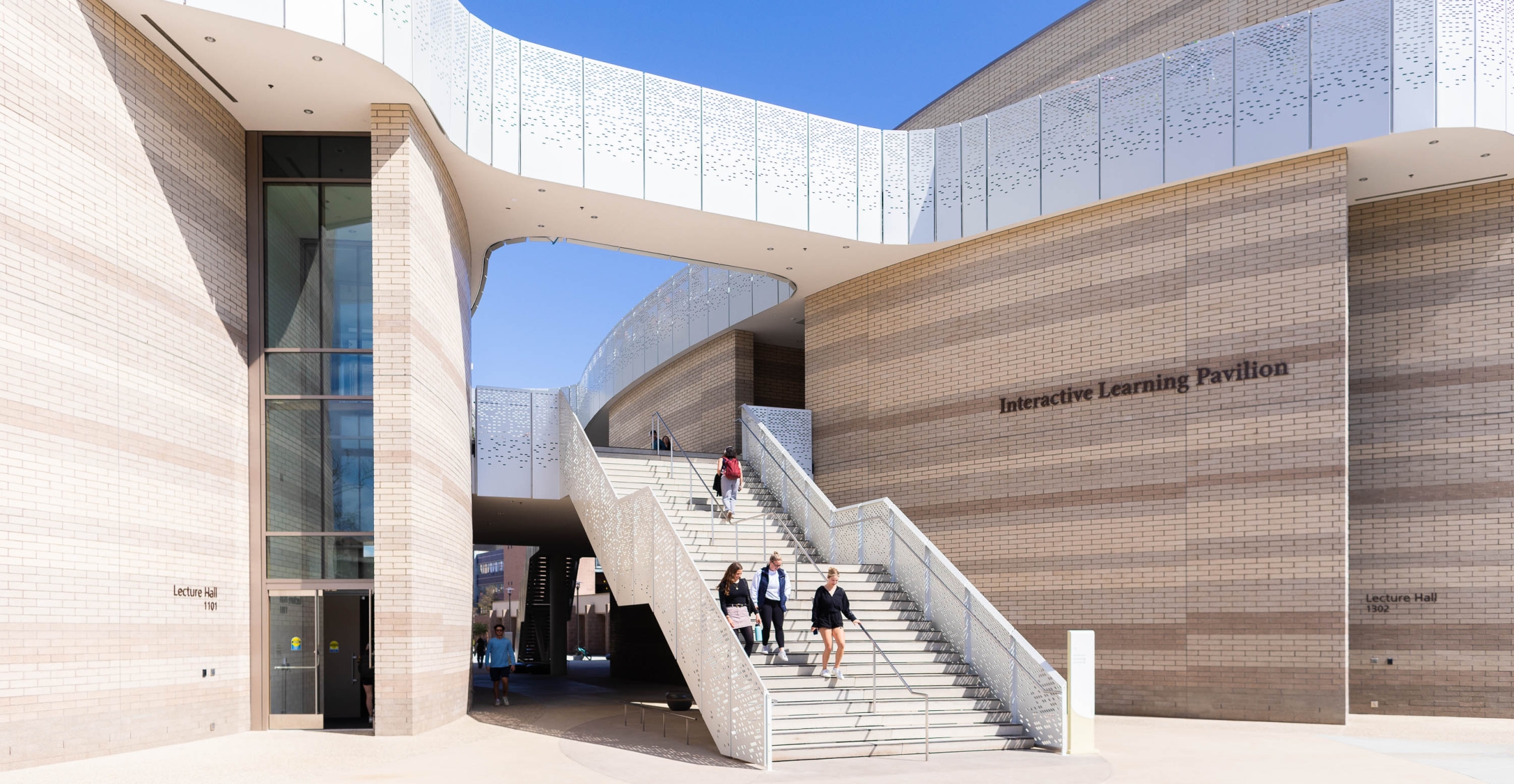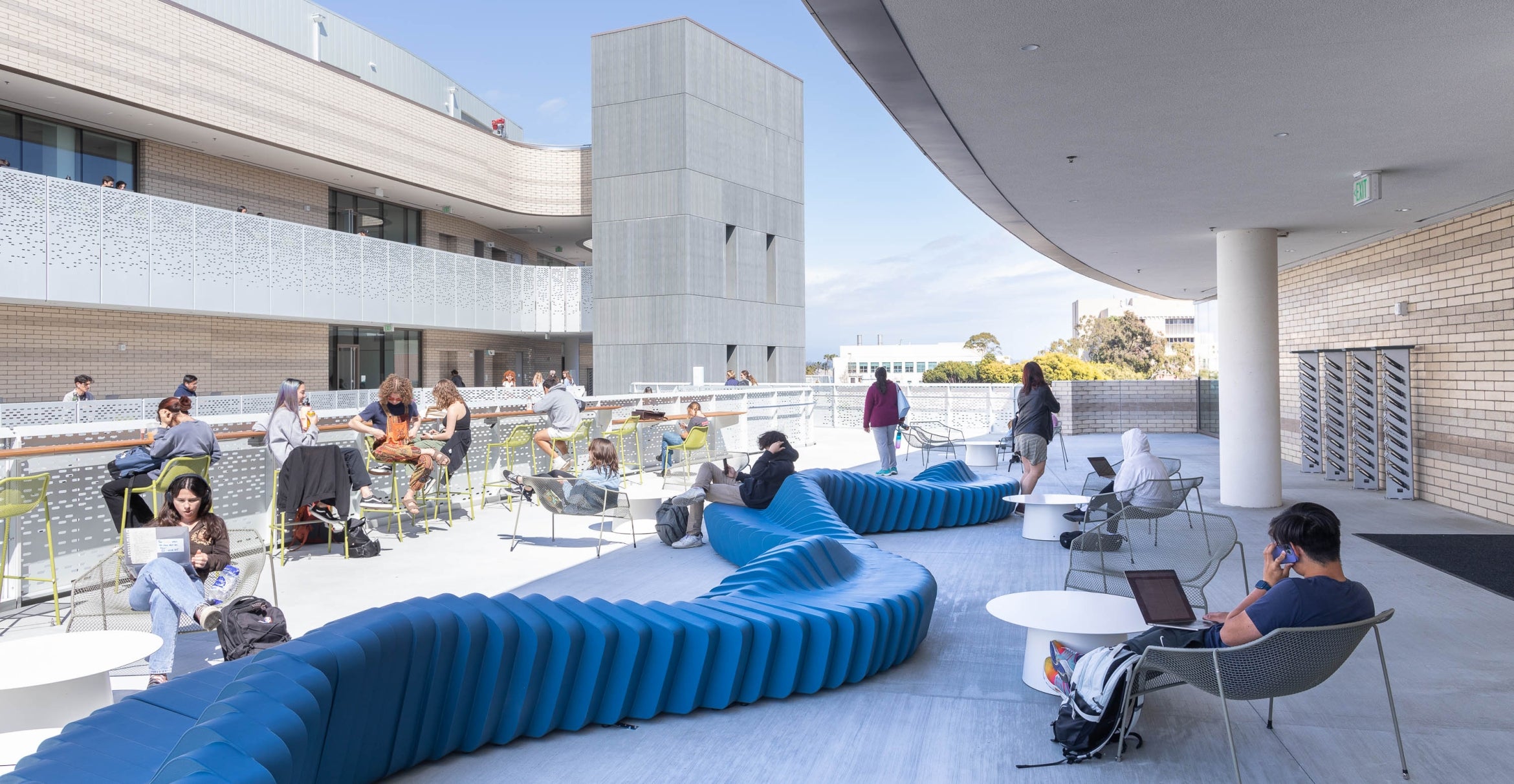
The Interactive Learning Pavilion (ILP) has transformed the undergraduate experience at UC Santa Barbara less than a year after it officially opened. And now the innovative classroom building has garnered accolades, winning U.S. Building of the Year from World-Architects.
The U.S. Building of the Year poll — open for most of January — asked visitors to pick their favorite “Building of the Week” from nearly 40 featured in 2023. The Interactive Learning Pavilion won by a wide margin, tallying around 42% of the roughly 5,000 votes cast. No doubt buoyed by UC Santa Barbara’s community and social media followers.
“Our campus is overwhelmingly proud of this recognition of our Interactive Learning Pavilion,” said Chancellor Henry T. Yang. “A gem at the center of our campus, the ILP is a model of innovation not only in architectural design, but in interactive learning and instructional technology. On behalf of our campus, I would like to extend deep appreciation and thanks to our project team. Our campus vision has been to create infrastructure that matches and enhances the stature and reputation of our university and this building is a shining example of our collaborative efforts to make that vision a reality.”
The ILP — the university’s first new building dedicated to classroom space since 1967 — has become the teaching hub on campus, increasing the university’s classroom capacity by 35%. During its first academic quarter, 15,997 enrolled students had at least one class in the ILP. As of winter 2024, the building has hosted roughly 2,100 courses, discussion sections and labs, according to the Office of the Registrar.
“The ILP fulfilled a longstanding need for large lecture halls and associated discussion section classrooms for UC Santa Barbara,” said Gene Lucas, executive vice chancellor emeritus, who was chair of the ILP building committee. “The architects did a magnificent job of designing access into the building so we can get 2,000 students out and 2,000 more in every 50 minutes. It's really livened up that part of the campus. And the icing on the cake is a building that is both beautiful and complementary to its neighborhood.”

Associate Professor Ranjit Deshmukh had the opportunity to teach in the ILP the first quarter it opened. “Although the large lecture rooms that I taught in can accommodate a few hundred students, the wide curved layout allowed me to still connect with students and for students to engage in discussions,” he said. “Besides, the building design looks beautiful from the outside and functional on the inside.”
For instance, bringing students together can be tricky in large lecture halls, but the ILP is designed to overcome many of these barriers. “The pivoting chairs in the large classrooms are a great touch because they make it really easy for students to work together in small groups even in the largest lecture sizes,” said Assistant Professor Holly Moeller. “That makes it seamless to integrate group discussions with your regular lecture content.”
The technology has been a boon to instructors as well. “The small screens at the front of the room allow me to stay connected with the students, rather than looking back at the projector behind me,” said Associate Professor Debra Perrone. “The ability to meticulously adjust lighting allows me to create spaces that promote student learning and student engagement.”
And the student experience isn’t confined to the classrooms. The building features a variety of flexible study spaces, both indoor and out. “I like to study on the third floor because it overlooks the main walkway,” said Alli Spiegel, a third-year double major in communications, and psychological & brain sciences. “Especially on a nice day, going to the ILP is a good study place.”
These mixed-use spaces were one aspect that garnered the attention of professional architects. “The ILP is not alone in providing a generous circulation space that aims, in part, to encourage serendipitous interactions among students and faculty,” writes John Hill, editor in chief of World-Architects’ international magazine. “Yet, unlike many higher-education buildings around the country that enclose such spaces within large footprints, LMN Architects was able to take advantage of Santa Barbara's Mediterranean-type climate and put the flexible circulation space outside, breaking up the mass of the building in the process and stitching together the east and west sides of the main campus.”
LMN Architects, which designed the ILP, is incredibly proud of the achievement. “This is an honor, one I share with the incredible team at LMN, our design team collaborators, and with the university,” said Stephen Van Dyck, partner at the Seattle-based firm. “It is thrilling for our work to be supporting the important educational and research mission of UC Santa Barbara. This win is a testament to the leadership vision at UCSB and the significance of this building and its place on campus.”
Harrison Tasoff
Science Writer
(805) 893-7220
harrisontasoff@ucsb.edu



