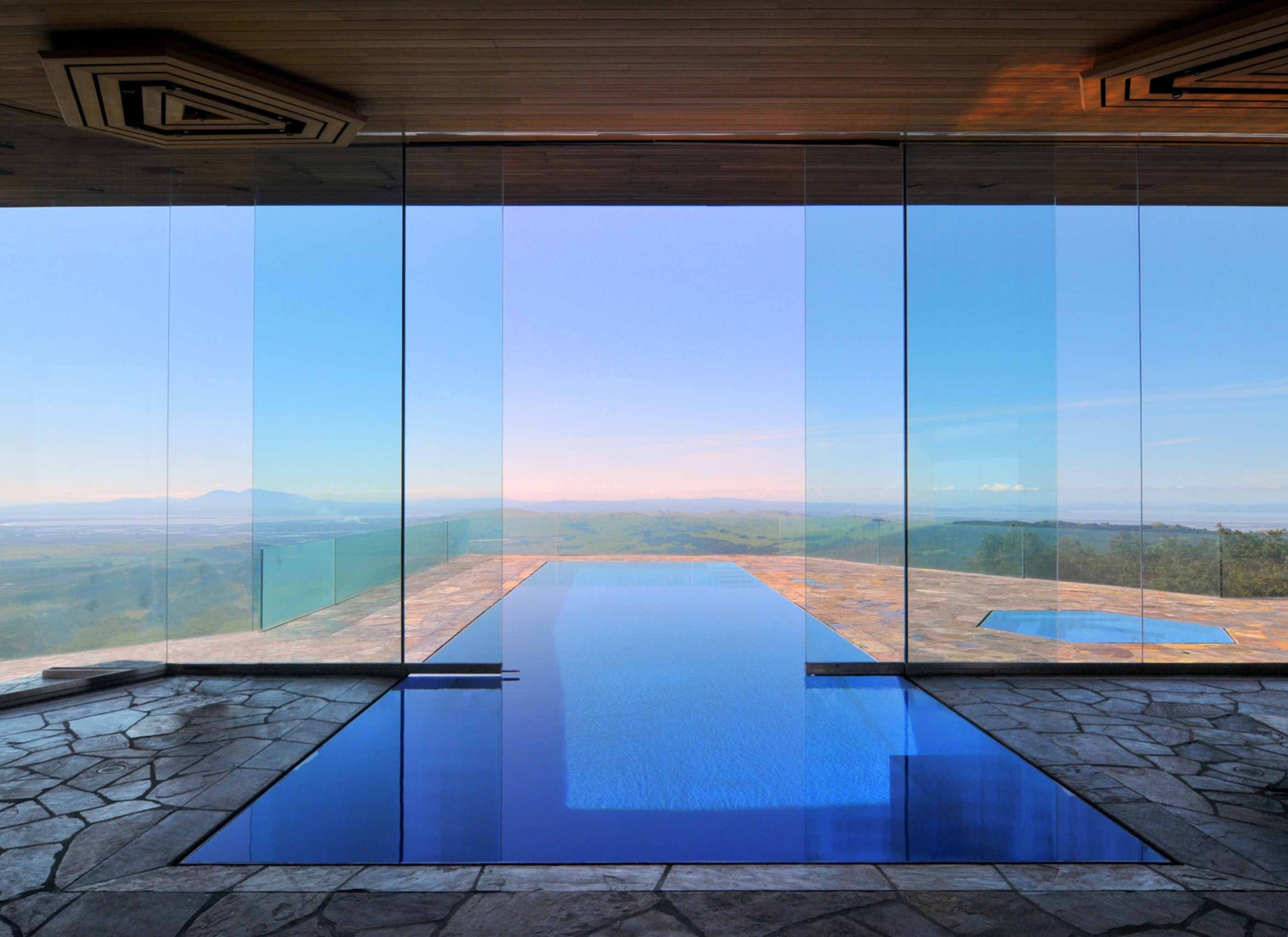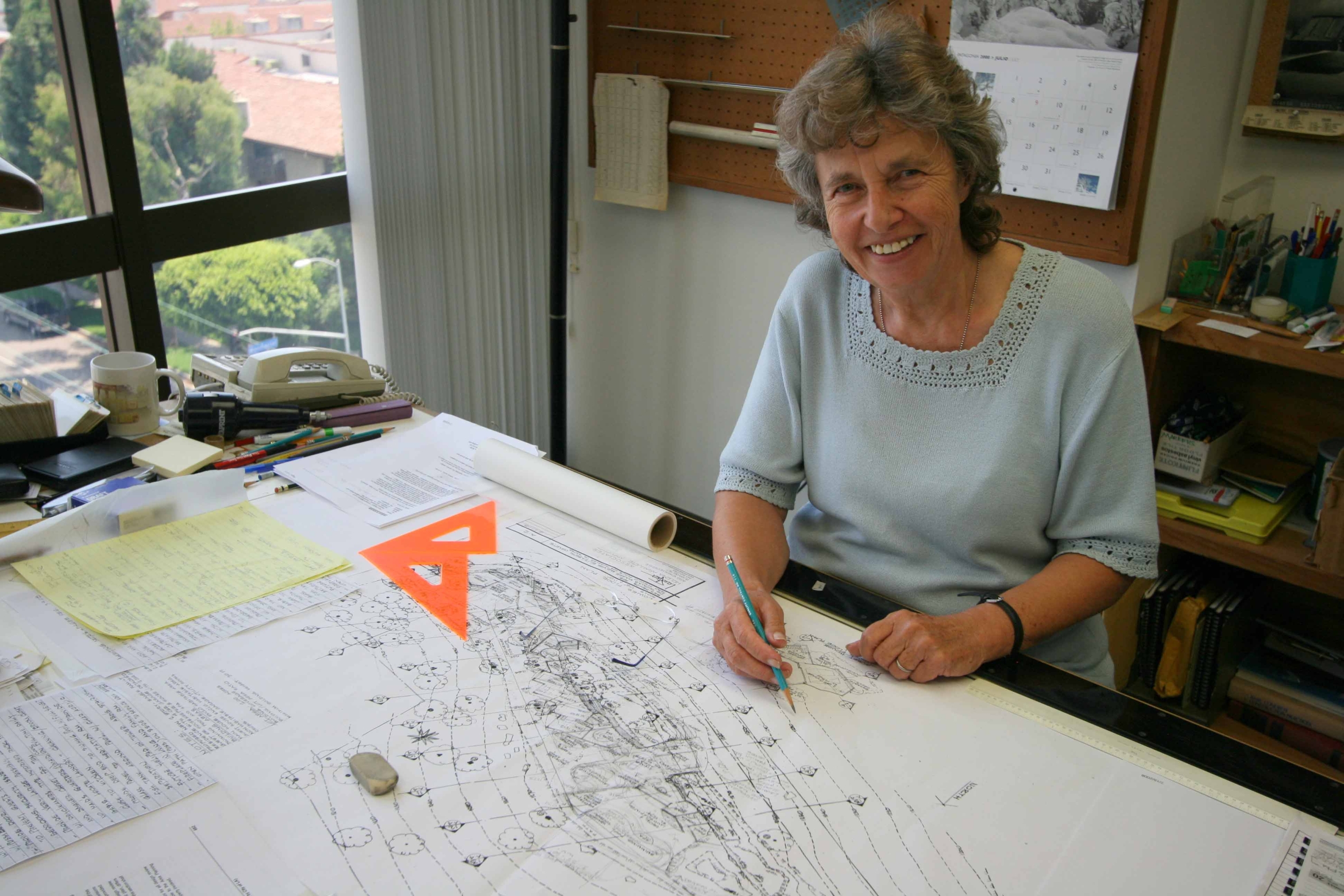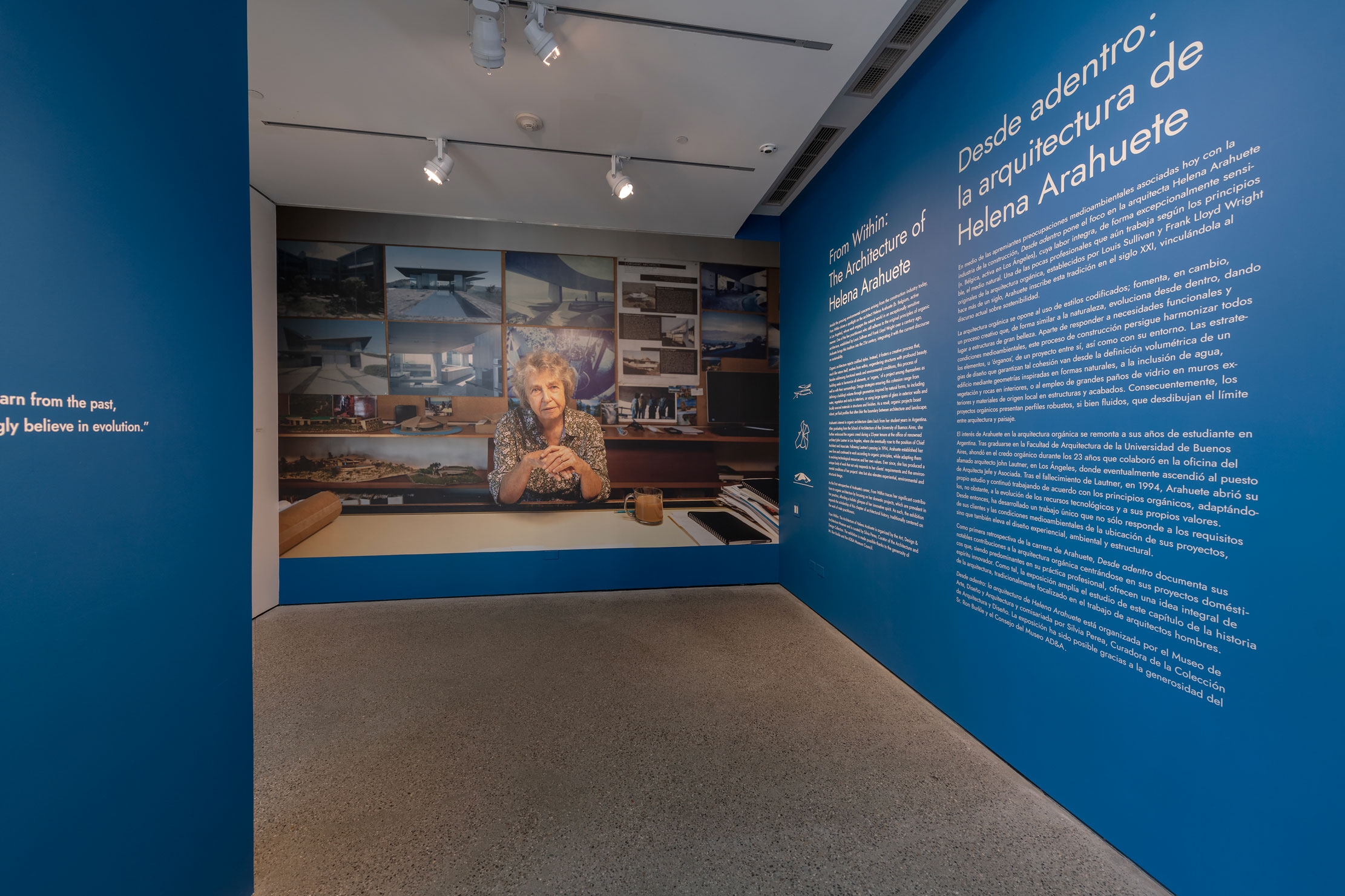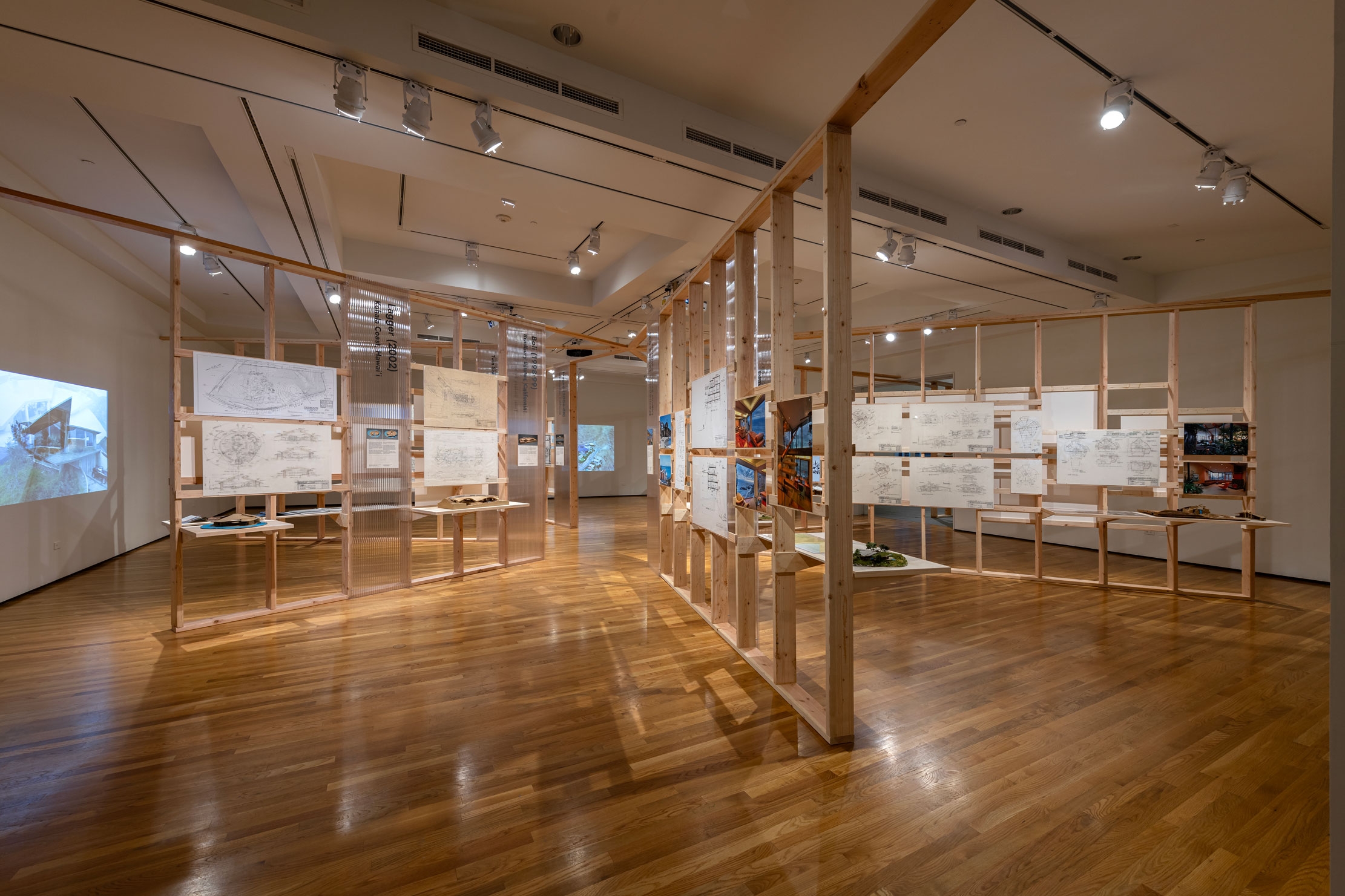
Driving in the hills of California, you often can see glints of sunlight bouncing off the windows and metallic surfaces of homes nestled in the tree tops and bluffs. Unsurprisingly, many of these dwellings are also architectural feats. They don’t just reflect light but also the vision of their creators.
One such home is the “House above the Morning Clouds,” a 13,580 square foot glass and concrete hexagon with cantilevered decks, designed by Los Angeles-based architect Helena Arahuete, whose 50-year career in organic architecture is the focus of the current exhibition “From Within: The Architecture of Helena Arahuete” at UC Santa Barbara’s Art, Design & Architecture Museum.
“Arahuete stands out as perhaps the sole living female architect in the world who is still practicing according to the organic principles introduced by Louis Sullivan over a century ago,” said Silvia Perea, curator of the museum’s Architecture and Design Collection. “In this regard, her work represents a pioneering force in the advancement of architecture, setting a powerful example by resisting prevailing trends.”

Organic architecture has been practiced by pillars of modernism such as Louis Sullivan, Frank Lloyd Wright and John Lautner, who was Arahuete’s mentor. For her part, she is known for how her design strategies define a building’s internal space. The geometry of her structures are interpretations of geometries found in nature. Water, vegetation and rocks are often in the interior of buildings. Large glass panels for exterior walls are common and locally-sourced materials, imperative. Perea has described this as blurring the boundaries between the architectural and its surrounding landscape.
At the “House above the Morning Clouds,” for instance, there are points at which the only distinction between the interior and the exterior are the glass walls and doors that span the house. The home’s pièce de résistance is a suspended rectangular swimming pool that, along with the stone floor, continues seamlessly from inside to outside the house.
“Arahuete’s architecture is not ostentatious and yet it provides a highly rich sensorial experience because it stems from a process of molding the space intended to uplift the spirit,” said Perea. She also noted Arahuete’s commitment to minimizing architecture’s environmental impact, inserting the buildings deep into their sites, implementing passive energy methods, using materials specific to the site and engaging local craftworkers.
Originally from Belgium, Arahuete learned about organic architecture as a high school student in Argentina. After graduating from the School of Architecture of the University of Buenos Aires, she worked at Lautner’s office for 23 years, rising to the positions of chief architect and associate. After Lautner died in 1994, Arahuete established her own firm and continued to work according to organic principles, while adapting them to evolving technological resources and her own values.

The AD&A Museum exhibition, which runs through Dec. 17, is the first retrospective of Arahuete’s career, expanding the scholarship on modern architectural history, which the curator noted has traditionally been centered on the work of male practitioners.
“It sets an example for young female students of architecture,” said Perea, “considering the gender discrepancies that still exist today in the architectural field.” Only 17% of licensed architects identify as female and women continue to make around 15% less than men, she added, noting that there are also less opportunities for professional growth and individual recognition for their contributions.
“Throughout her career, Arahuete has earned a respected position in the predominantly male-dominated construction industry by cultivating a profound understanding of the multifaceted aspects required to transform architectural concepts into reality,” Perea added. “These include the historical, constructive, structural, material and administrative dimensions of the architectural praxis.”
Arahuete has often said “no” to commissions that implied a departure from the organic principles she identifies with “not in an arrogant way, but in an ethical one,” Perea said. Her adherence to principles and “independence of thought — or disobedience to the norm — is quite unique in the construction business, so intensely subject to market pressures.” But Arahuete’s specific approach to architecture has also limited her clientele and the number of projects she has built still remains modest.

"As an architect and curator, I enjoy how the exhibition content and design resonate," Perea explained. "Responding to the emphasis that organic architecture places on shaping space and providing an uplifting sensorial experience, the exhibition materials are ‘suspended’ from transparent wooden frames arranged in a radial scheme stemming from an empty focal area that coincides with the gallery’s geometric center. The exhibition’s ‘radiation’ from this central point symbolizes the creative process underlying organic design, which develops ‘from within,’ free from the constraints of styles and trends. The installation also evokes the idea of ‘breaking the box,’ or eschewing 90 degree angles, which characterizes a large number of organic buildings. Additionally, the wooden frames, typical of home construction in the U.S., allude to the domestic nature of the projects exhibited. Instilling the installation with an unfinished and raw air, they subtly remind of a construction site, an area where Helena Arahuete has thrived throughout her professional career."
For the AD&A Museum, the exhibition is an opportunity for visitors to cultivate a deeper appreciation for the contributions of underrepresented architects — which is pivotal in advancing equity within the field of architecture. The exhibition also promotes environmental conservation by showcasing the role of organic architecture in terms of energy efficiency, resource preservation and landscape protection.
For those who wish to go beyond the exhibition, on Dec. 9, Arahuete herself will attend the launch of the exhibition catalog “From Within: The Architecture of Helena Arahuete” (ArtEZ, 2023) at the Neutra Office Building in Silver Lake. Perea, who also edited the catalog, will moderate a discussion between Arahuete and renowned architectural historians and catalog contributors Mimi Zeiger and Alan Hess.
Debra Herrick
Associate Editorial Director
(805) 893-2191
debraherrick@ucsb.edu



