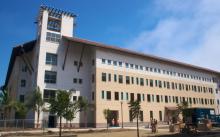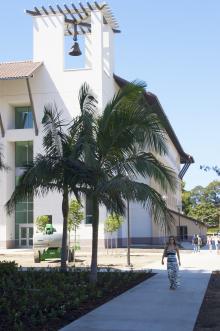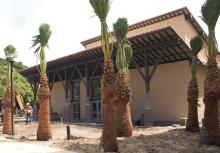
UCSB Unveils New Three-Building Education, Social Sciences, Media Studies Complex


The newest addition to UC Santa Barbara is an impressive three-building complex that adds 209,750 square feet of high-tech classrooms, offices, meeting rooms, and much more to the west side of the campus.
The long-planned complex includes a 96,700-square-foot building that houses various departments of the College of Letters & Science, and is known as the Social Sciences & Media Studies Building. Next door is the 97,300-square-foot Education Building, home of the Gevirtz Graduate School of Education (GGSE), the Koegel Autism Center, and the Hosford Counseling Clinic. Both buildings are now open and will be ready for students when the fall quarter begins on Thursday. The third structure is the 15,570-square-foot Pollock Theater, part of the Carsey-Wolf Center for Film, Television and New Media.
The construction budget for the complex was $101.85 million. Funding consists of $81.02 million of State General Obligation Bonds approved by voters spread over three separate bonds in 2002, 2004, and 2006. The remainder of the funds, $20.82 million, came from gifts to the university.
"We greatly appreciate the support of California voters who approved the educational bond initiatives that included this project and so many others across the state," said UCSB Chancellor Henry T. Yang.
"Our campus has looked forward to the addition of this complex for a very long time –– the instructional and office space that it will provide are critically needed. I also especially want to thank the visionary and generous donors who provided private funds to add important and valuable elements to this complex, including expanded and enhanced facilities for our Gevirtz Graduate School of Education and its world-renowned Koegel Autism Center, and the Carsey-Wolf Center for Film, Television and New Media with the Pollock Theater, Michael Douglas Lobby, Annenberg Conference Room, and Frank Screening Room."
The Social Sciences & Media Studies and Education buildings are "fraternal twins," according to Marc Fisher, senior associate vice chancellor, administrative services, and the official who oversees design and construction on campus. In many ways, the two buildings mirror each other. They are both four stories, with rooms that open to the outside on the first and fourth floors, while second- and third-floor rooms open to inside hallways. Both buildings have outdoor terraces on the fourth floor.
"The architect for the buildings (Michael McKinnell of Kallmann, McKinnell & Wood) spent a great deal of time researching Santa Barbara building traditions," Fisher said. "He carefully analyzed the County Courthouse, pulling ideas from the building, including towers as markers, ambiguous interior and exterior circulation, red tile roofs, stone accents, and, most importantly, buildings used to frame outdoor spaces. These ideas come from Spanish tradition, and our buildings are very much a modern interpretation of that tradition."
One of the features that mimics the Santa Barbara Courthouse is the use of vertical shutters on many of the exterior walls. The shutters, combined with ceiling fans, alleviate the need for air conditioning in most of the offices. Cross-ventilation saves power, which should help gain certification from the U.S. Green Building Council. "We anticipate achieving LEED (Leadership in Environmental and Energy Design) Silver on this building," Fisher said.
Some highlights of the new complex:
Gevirtz Graduate School of Education: The GGSE was named for longtime UCSB supporters Marilyn Gevirtz and her late husband, Don Gevirtz, who donated $10 million in 2000 to support UCSB's Graduate School of Education. Marilyn Gevirtz played a key role in the concept and design of the new building. The lobby and tower on the northeast corner of the building are named for her daughter, and her husband's journal is encased in concrete beneath the lobby staircase. Also, the tower features a large bell selected by Marilyn Gevirtz. "Marilyn felt that the building should in some way symbolize education and the early red schoolhouse," Fisher said. "The tower bell and the red accents on the building facade provide that symbolic connection."
Jane Conoley, dean of the Gevirtz School, said: "Our new building is much more than updated space. It gives us a chance to upgrade our research and lab facilities for faculty and students, and makes us accessible to our many regional partners. We have already ‘booked' a children's art display from our great partner school, Harding Elementary, that signals just the beginning of our efforts to make this campus –– especially the Gevirtz School –– everybody's house."
Koegel Autism Center: The new facilities double the center's previous clinical space and include additional treatment facilities, a children's play area, a special entrance, and a garden. Donors Brian and Patricia Kelly played a big role in enabling the center to expand beyond the space originally planned for it in the new complex.
"We feel that this is going to be the nicest facility like this in the nation," said Lynn Kern Koegel, who founded the center with her husband, Robert Koegel, the facility's longtime director and a professor of counseling, clinical and school psychology, and of special education. Both are internationally renowned experts in the study and treatment of autism.
Social Sciences & Media Studies Building: This building, part of the College of Letters and Science, is the new home to the Departments of Communication, Film & Media Studies, Global & International Studies, and Sociology, and two leading research centers –– the Center for Information Technology and Society, and the Social Science Survey Center. The fourth-floor centerpiece is the Annenberg Conference Room, named for Wallis Annenberg and the Annenberg Foundation, supporters of the Carsey-Wolf Center for Film, Television, and New Media. Students will benefit from the building's new multimedia and general purpose computer labs.
David Marshall, Executive Dean of the College of Letters and Science and Dean of Humanities and Fine Arts, said: "The Carsey-Wolf Center and the Department of Film and Media Studies are prime examples of the interdisciplinary work for which UCSB is renowned. They place the study of film, television, and new media in the context of a broad-based liberal arts education which is so important for today's students."
Melvin Oliver, SAGE Sara Miller McCune Dean of Social Sciences, said: "This new building brings together some of the most prestigious and highly ranked departments in the social sciences –– communication, sociology, and global and international studies, plus two related research centers. More importantly, the building will be a place where our students will have access to new research and teaching labs that will support collaborative learning and research."
The Pollock Theater: This 298-seat film theater was named for donors Joseph and Helene Pollock and the Pollock Family. It will feature the Michael Douglas Lobby, named for the Academy Award-winning actor and UCSB alumnus who is a strong supporter of the arts at UCSB. There's also a standalone soundstage located adjacent to the Pollock Theater. "The theater will serve as an instructional space and a public theater –– a space in which students and the community will come together," Marshall said. "It will be a symbol of the Carsey-Wolf's Center's place at the crossroads of the university, the public, and the film and television industries."
† Top photo: The new Social Sciences & Media Studies Building. Credit: Rod Rolle
†† Middle photo: A bell hangs in the northeast tower of the new Education Building. Credit: Rod Rolle
††† Bottom photo: The Pollock Theater, part of the Carsey-Wolf Center for Film, Television and New Media. Credit: Rod Rolle
For more photos of the complex, contact George Foulsham at george.foulsham@ia.ucsb.edu or call (805) 893-3071.
Issued: 9/2209;
Corrected: 9/23/09
Issued: 9/2209;
Corrected: 11/18/09
Related Links
College of Letters and Science
Gevirtz Graduate School of Education
Koegel Autism Center



